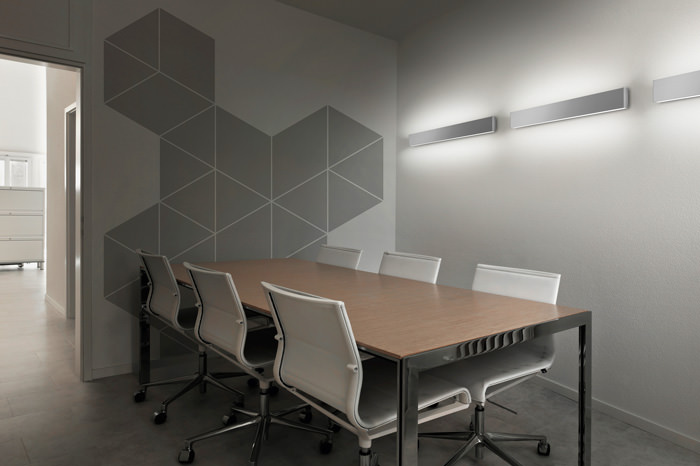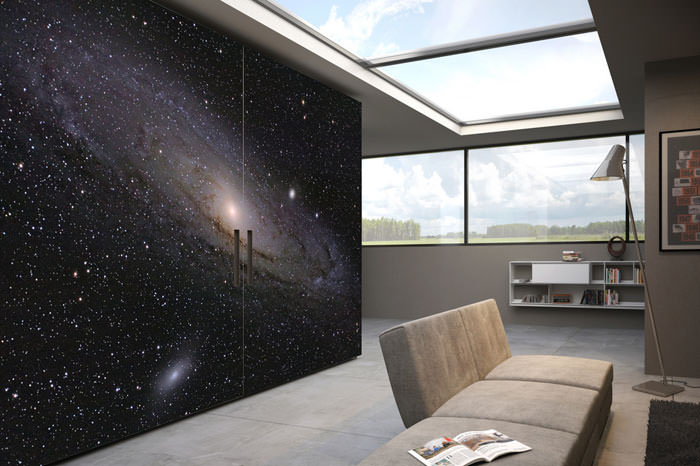The Detailed Component Drawings are fleshed out to generate a comprehensive set of AutoCAD Details that will be used in the manufacture of the components and build up of the store.
Drawing Pack
Following receipt of the store base plans from the Architect / Developer, we do a full Site Survey in preparation for the Drawing Pack.
Detailing
• A Shopfront Drawing
• Setting Out Plan
• Fixtures and Furniture Layout
• Building Requirements Plan including Fire layout
• Floor Finishes Layout
• Ceiling & Lighting Layout
• Electrical Layout
• Elevations Drawings

